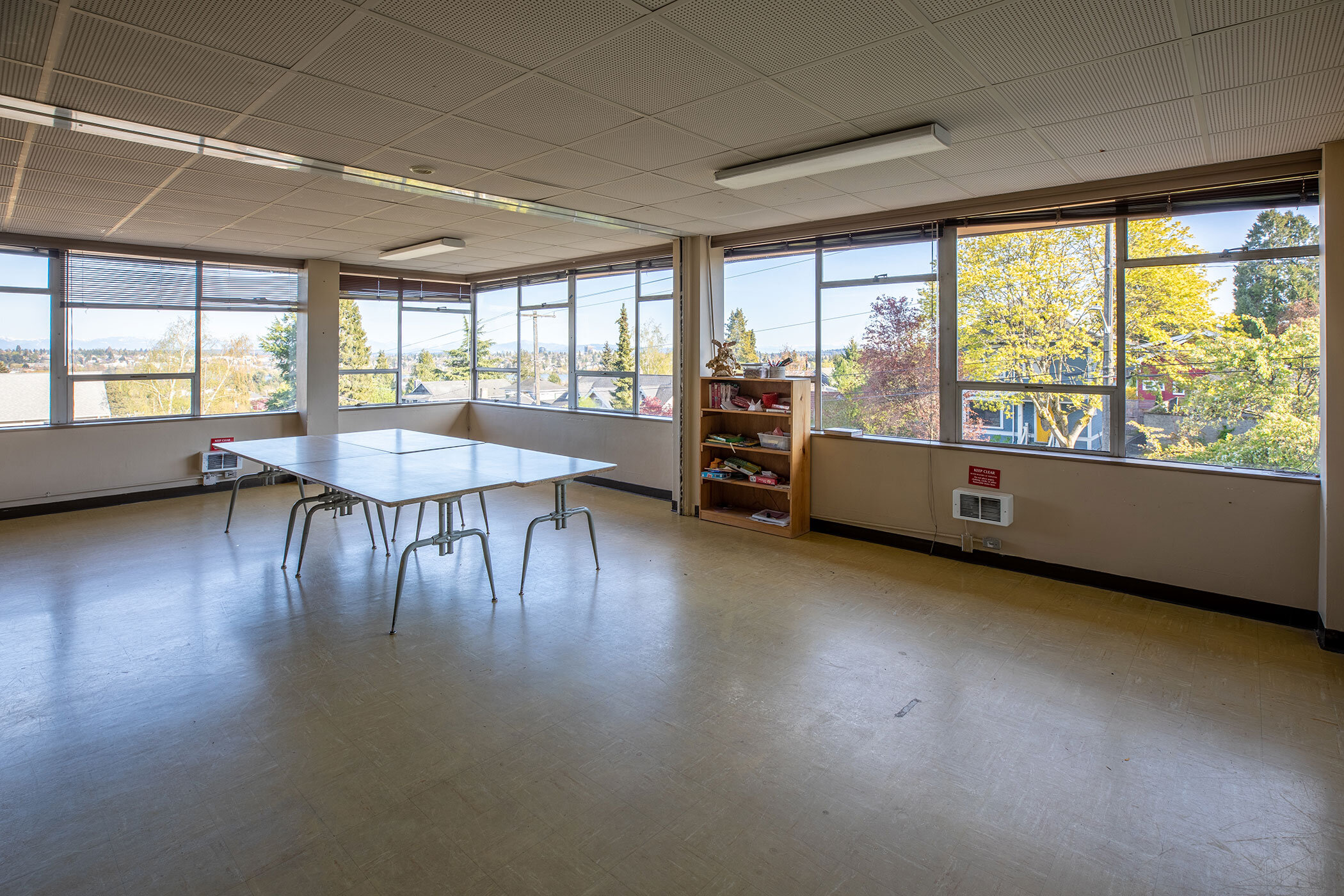
Facilities
Located in the heart of Phinney Ridge, our church facility serves both as our church home and as a tool for mission and outreach. The building includes a large sanctuary, a chapel, two social halls, and several meeting rooms.
For information on getting married in the church or renting any of the spaces described below, please email or call the office at (206) 783-2350.
The Sanctuary
The sanctuary will seat 450 people on the main floor and in the balcony. The center aisle is 79 feet long, with 18 rows of pews and a flexible area for disability seating. There is a pipe organ and a grand piano. It is an excellent venue for concerts.
The Chapel
The chapel is a more intimate worship space, located off the northwest corner of the sanctuary. It is not separated from the sanctuary by any walls or windows. It has an open floor plan that allows for flexible seating arrangements, and a seating capacity of up to 30. The communion table is 5 feet wide.
Meeting Rooms
We have several rooms and classrooms suitable for occasional or ongoing meetings, including Twelve-Step meetings.
Social Halls
We have two spaces suitable for receptions and parties:
Our open and spacious Fellowship Hall measures 38' x 63' and has a maximum capacity of approximately 300 people.
The Tree of Life Room is an enclosed space that measures 29' x 40' and has a maximum capacity of approximately 145 people.
Both spaces have access to our large commercial kitchen, which can be rented at an additional cost.
Building Access
On Sunday mornings, all of the primary building entrances (Greenwood Ave N, N 75th St, and both elevator entrances) are open. During business hours, there is only one unlocked door to the building: the church office entrance, at the corner of 75th & Greenwood (near the reader board). At night there are no unlocked entrances except for special events. If you need to enter the building at that time, you will need to make special arrangements. View Hours, Location, & Parking »
Accessibility
Hearing Impaired: We offer special hearing assist devices that are directly tuned to our sound system. Look for them at the Grace Station (reception desk) in the entryway.
Visually Impaired: We offer each Sunday’s worship bulletin in large print for easier readability.
Mobility Restrictions: Levels 1-4 of our building are wheelchair-accessible and are served by an elevator. Wheelchair-accessible restrooms are located on levels 2 and 3. Those with mobility restrictions can access our building at four entryways:
(During office hours only) The office door at 75th & Greenwood;
(Sunday morning only) The main front entrance on Greenwood Avenue (Level 3); the elevator entrance at the back of the building (next to the accessible parking, Level 2); and the ground-level elevator entrance, past the playground area below the alleyway (Level 1).
The center of the sanctuary is clear of pews and can accommodate wheelchairs and walkers. Please don’t hesitate to ask for assistance.





